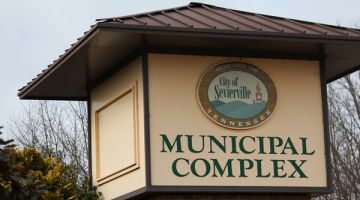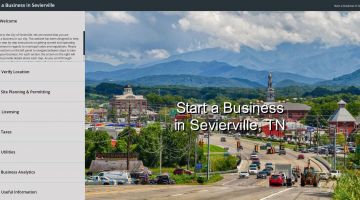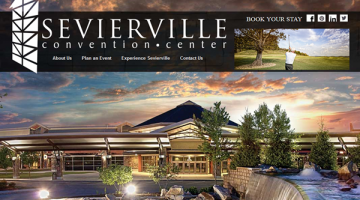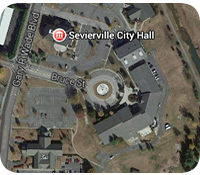III. REQUIRED PLANS & SUBMITTALS FOR CONSTRUCTION WITHIN THE CITY
When stamped or sealed drawings are required an electronic copy must be presented upon application for a building permit. Depending on the scope of project, all the following information may not be required. If in doubt, please ask.
A. Commercial/Industrial or Multi-Family Residential:
1. The Sevierville Regional Planning Commission must approve a site plan for these types of projects. Copies of Development Review Process & Guidelines and Requirements are available at City Hall.
2. An electronic copy of construction plans is required in detail as necessary for adequate review. Plans should include but are not limited to:
◾ Title Sheet (construction type, building area, occupancy type, number of stories, and building height)
◾ Architectural plans
◾ Specifications
◾ Structural plans
◾ Plumbing plans
◾ Mechanical plans
◾ Electrical plans
◾Fire protection equipment plans
3. A sign permit application must be obtained, completed and the permit fee paid before construction and installation of a sign. A copy of the sign ordinance may be obtained from the Department of Code Enforcement.











